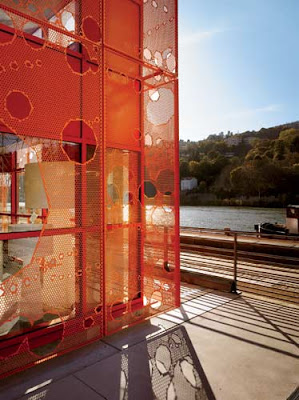While at the seminar at IIDEX in Toronto, I was introduced to this work of art in architecture:
"Completed last fall, the 67,640-square-foot building, which contains a ground-floor furniture showroom and offices above, is perched on a river’s edge in a converted industrial zone in Lyon, France. Surrounded mostly by gray, modern structures, the six-story box, with its conical gashes and pulsating orange veil, is the life of the party."
For More: http://archrecord.construction.com/projects/portfolio/2011/05/Orange_Cube.asp
Photos © Roland Halbe





No comments:
Post a Comment