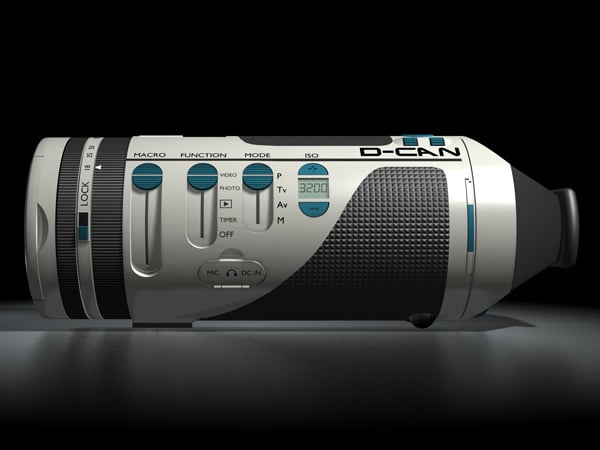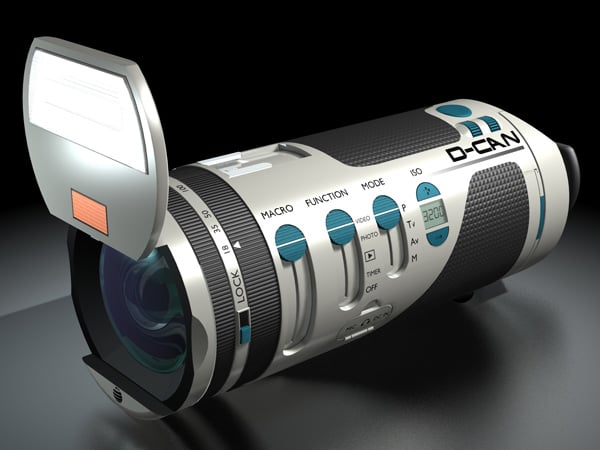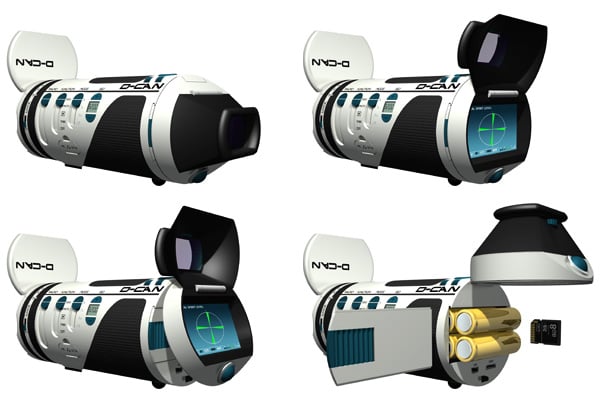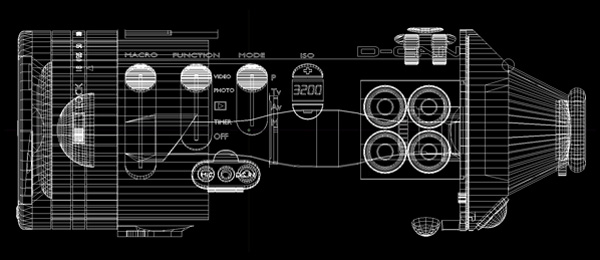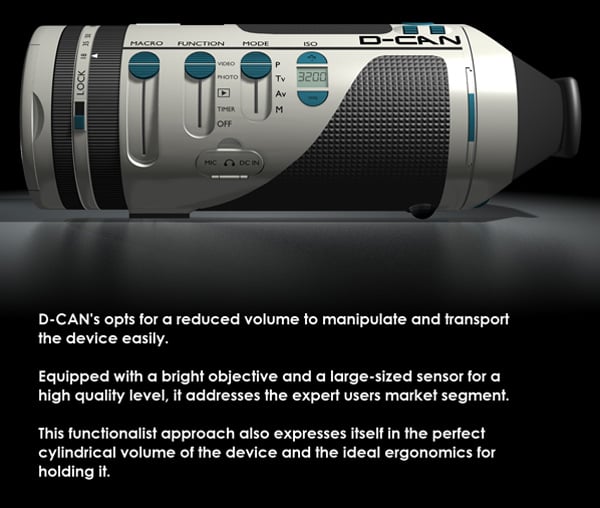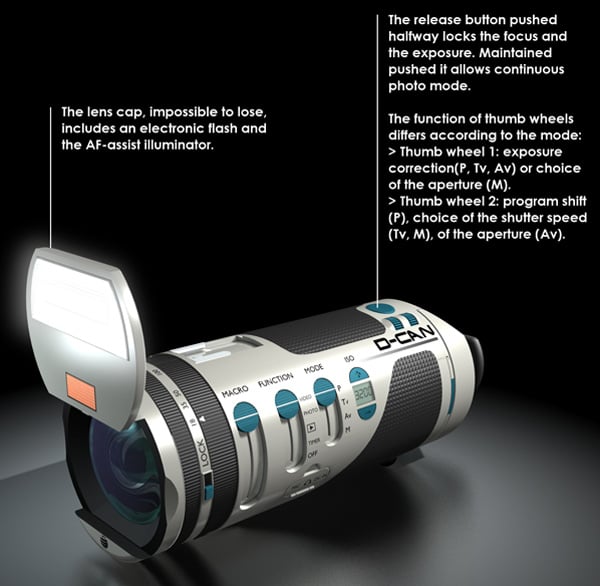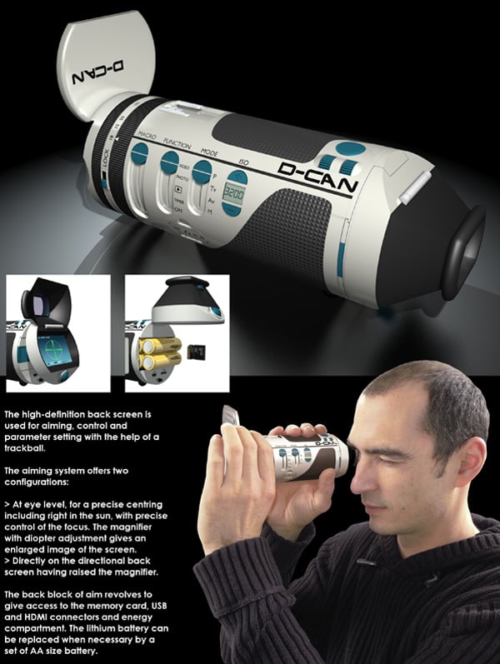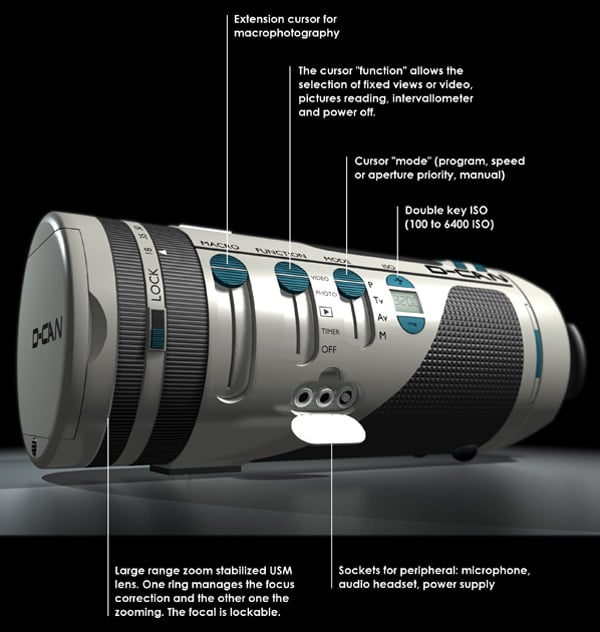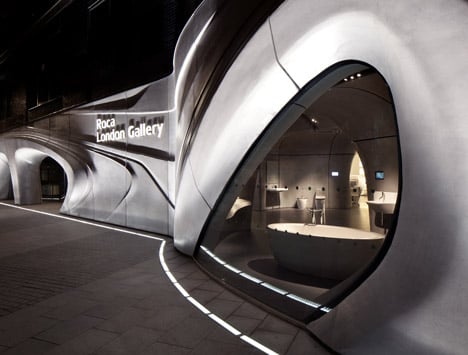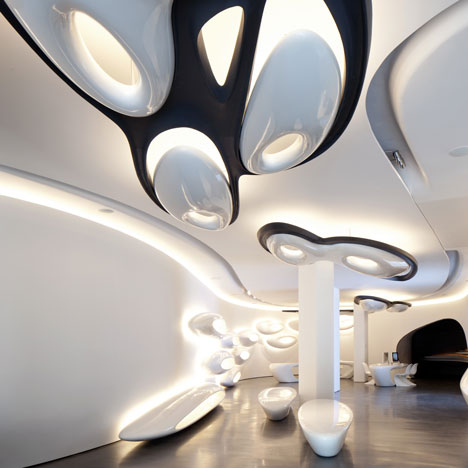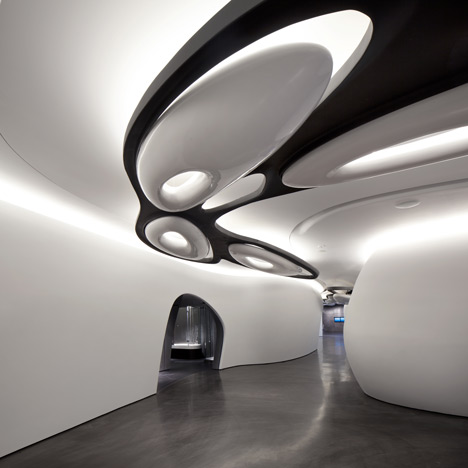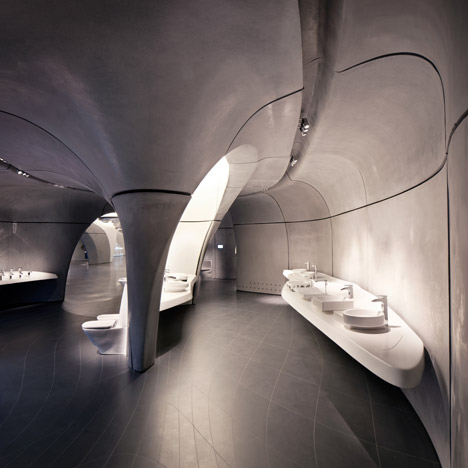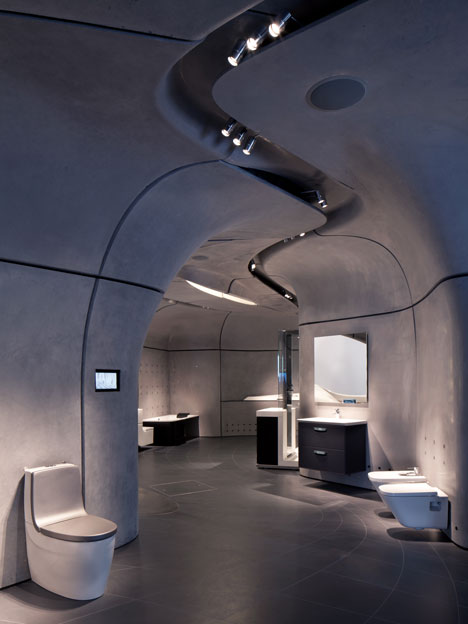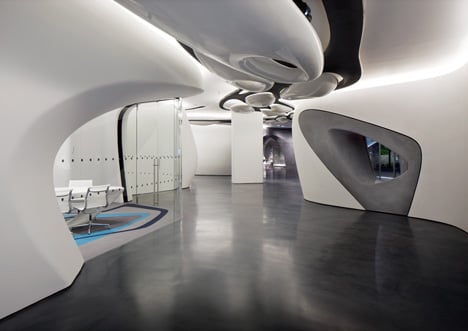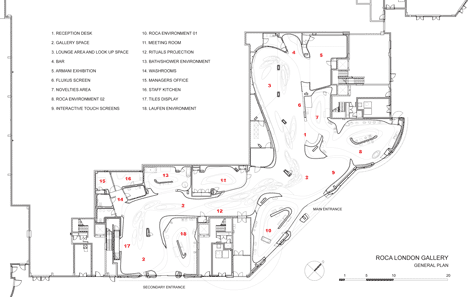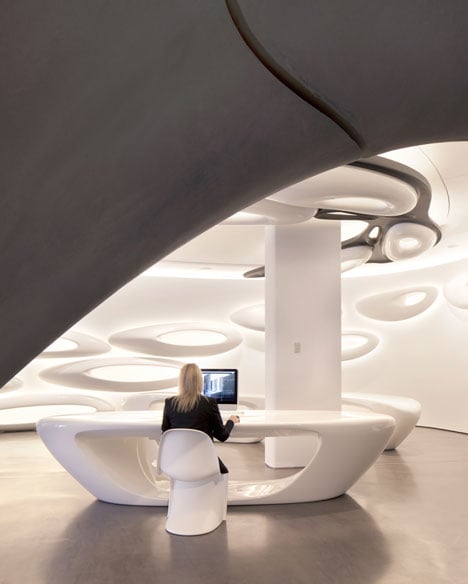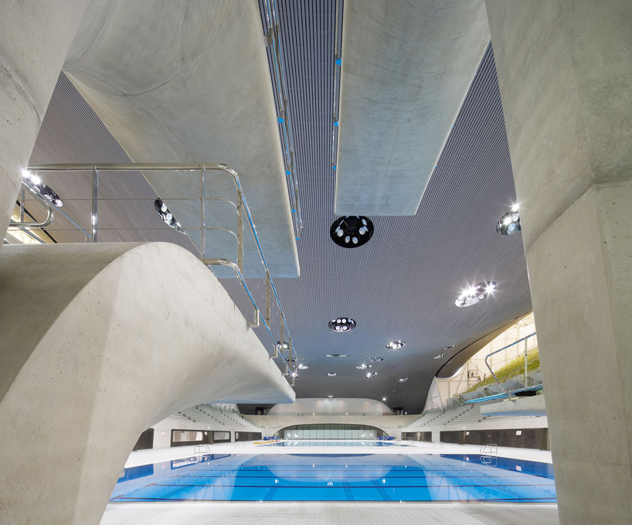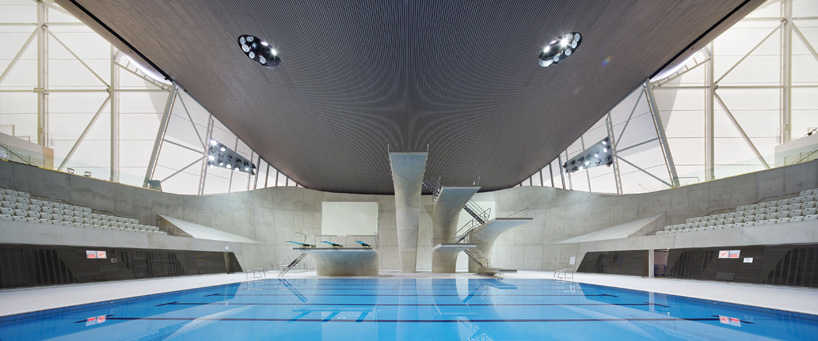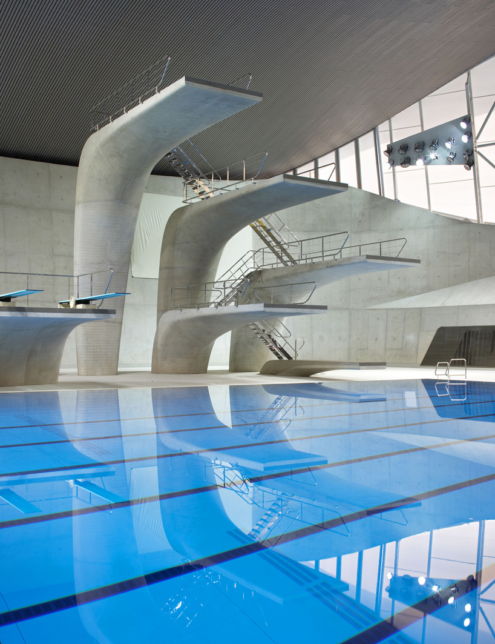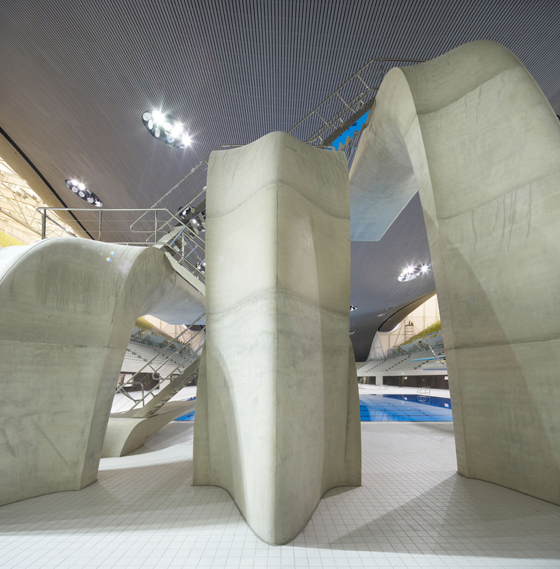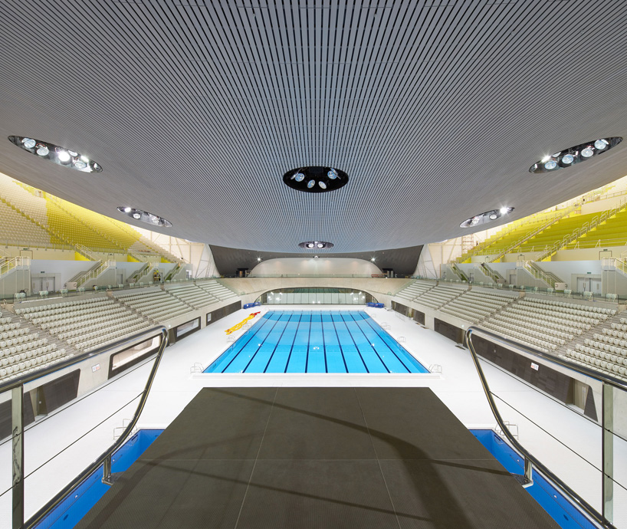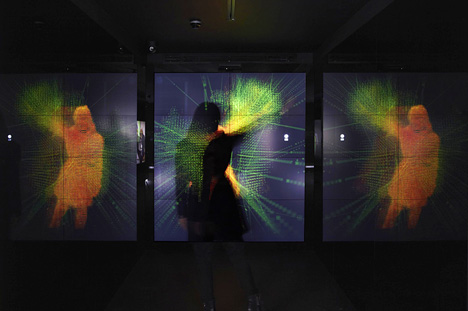
"Sports brand Nike have opened an east London store where shoppers can see themselves reflected on motion-sensitive LED walls.
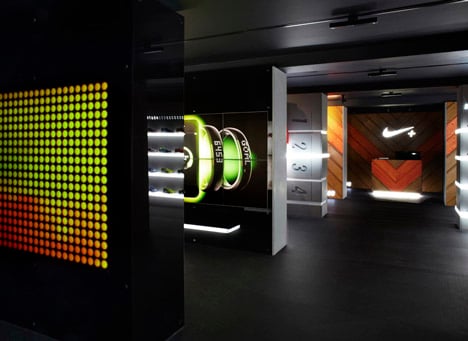
Named NikeFuel Station, the store is located at Boxpark, a temporary shopping centre made from shipping containers in Shoreditch, in the London borough of Hackney.
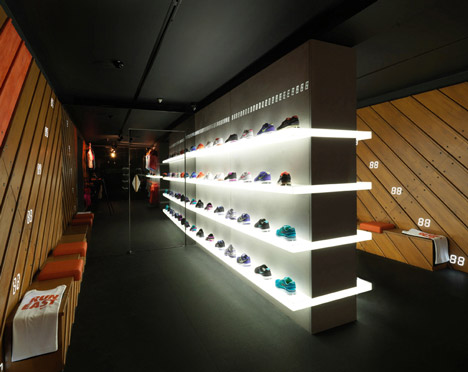
Runners visiting the store can learn which shoe styles are best suited to them using a digitized treadmill or read information about other products by interacting with touchscreens.
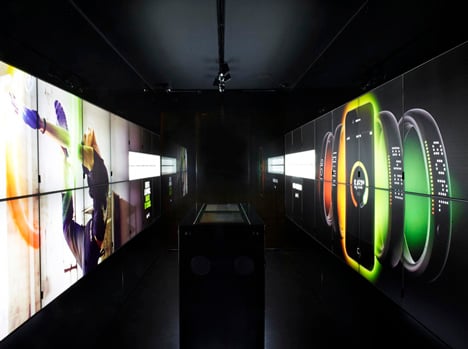
Diagonal wooden panels on the walls reference the architecture of the first ever Nike store in Portland, Oregon, but are adorned with LCD countdowns instead of the painted digits on the original walls."
"Watch Dezeen’s video tour narrated by Nike‘s global creative director Andy Walker below:"
"Here’s some text from the brand:
Nike Opens First Ever NikeFuel Station in London Introducing The NikeFuel Station & NikeiD Studio at Boxpark, East London
Nike opens the world’s first ever NikeFuel Station - a retail space like no other designed for today’s digitally enabled athlete. Featuring a seamless mix of innovative digital services and physical consumer experiences, the store is set to re-define the retail landscape forever.
The cutting-edge store, which is located on the ground floor at Boxpark, the world’s first ever pop-up mall, features engaging digital experiences designed to enable and inspire runners to be the best they can be. From May, NikeFuel Station at Boxpark will also be one of the select stockists of the Nike+ FuelBand, an innovative wristband that tracks movement throughout the day to help motivate and inspire users to be more active.
NikeFuel Station at Boxpark experiences and services include:
• Floor-to-ceiling motion sensing, interactive LED walls designed to encourage you to move more and demonstrate NikeFuel – a new metric that is the measure of a person’s athletic activity
• Nike+ FuelBand interactive experience created in conjunction with AKQA – an engaging motion sensitive installation where consumers see a life-size, digitized reflection on an LCD wall that reacts to movement to create a stunning piece of digital art that can be shared with friends via social networks. The faster you move, the more spectacular the results!
• Augmented reality tools to bring product technologies to life giving consumers access to interactive, animated product information
• ‘Digital mannequins’ – motion sensitive intelligent mirrors that reveal film footage of local runners wearing key products from the store
• Interactive touch screens – providing consumers with information about Nike+ products, forthcoming Nike+ Run Club sessions and the ability to purchase products from the entire Nike collection via Nikestore.com
• Weekly Nike+ Run Club – free running club open to all East London runners
• Physio and nutritionist services – free regular consultations with physios and nutritionists for Nike+ Run Club members
• Gait Analysis – in-store treadmill to allow consumers to ensure runners purchase the right shoe to match their running style
Andy Walker, Global Creative Director, Nike said: “Nike is changing the face of retail with the opening of Nike+ FuelStation at Boxpark. Nike+ products and services have merged the physical and digital worlds to help inspire and enable athletes of all levels to be the best they can be. Now we’re taking this approach one step further by combining innovative products with digital services and interactive multimedia experiences to create a state-of-the-art retail environment.”
Designed entirely in-house by the Nike Brand Design team, the store mixes futuristic interior design and architecture with features inspired by the first ever Nike store, which opened in Portland in 1973. Just like the original store, Nike+FuelStation at Boxpark features the iconic ‘chevron’ shaped bleacher wall coverings that have been given a modern twist with embedded LCD ‘counting’ numbers replacing the hand painted digits seen on the originals."
Sources: Dezeen & SmartPlanet

